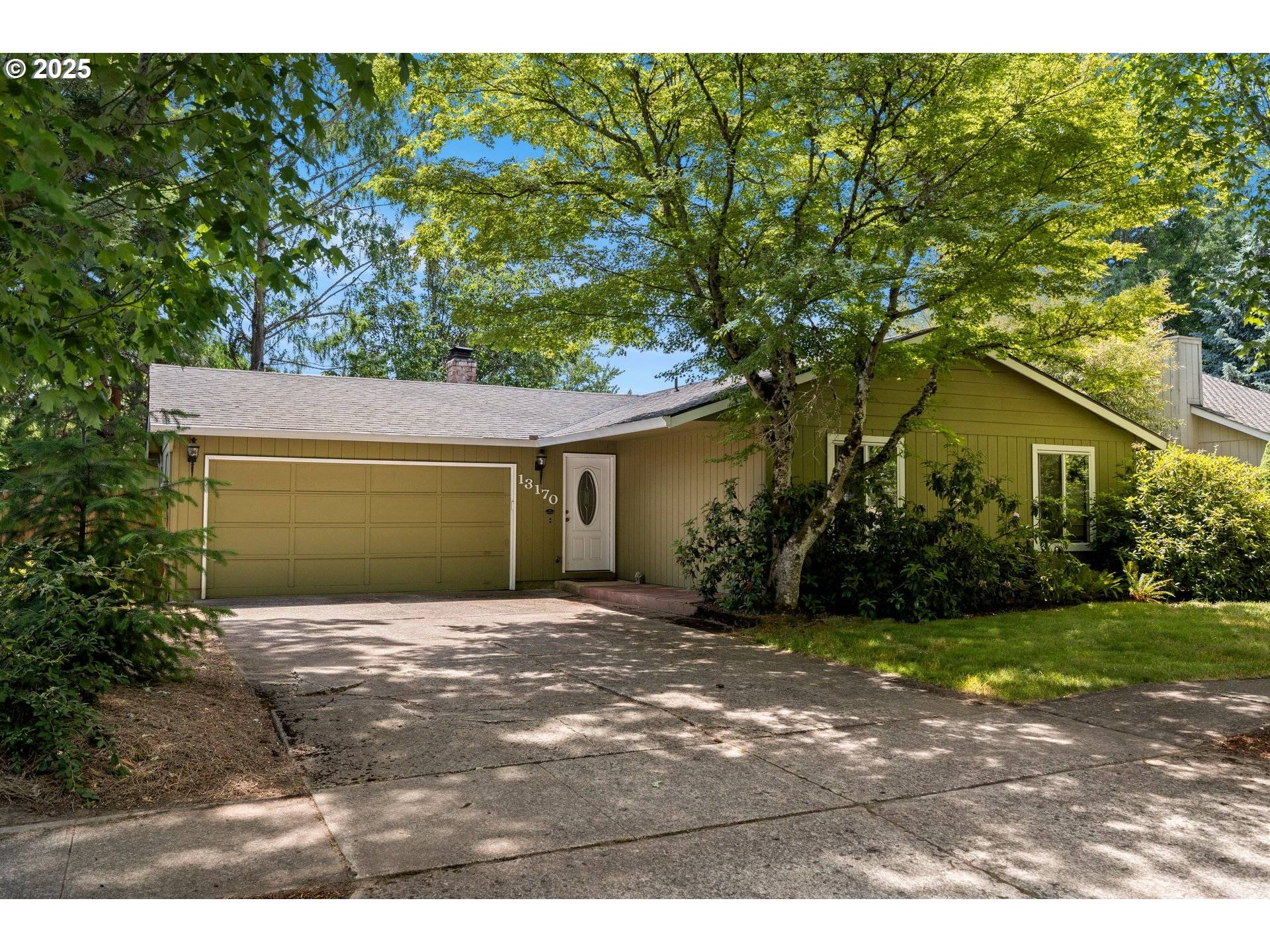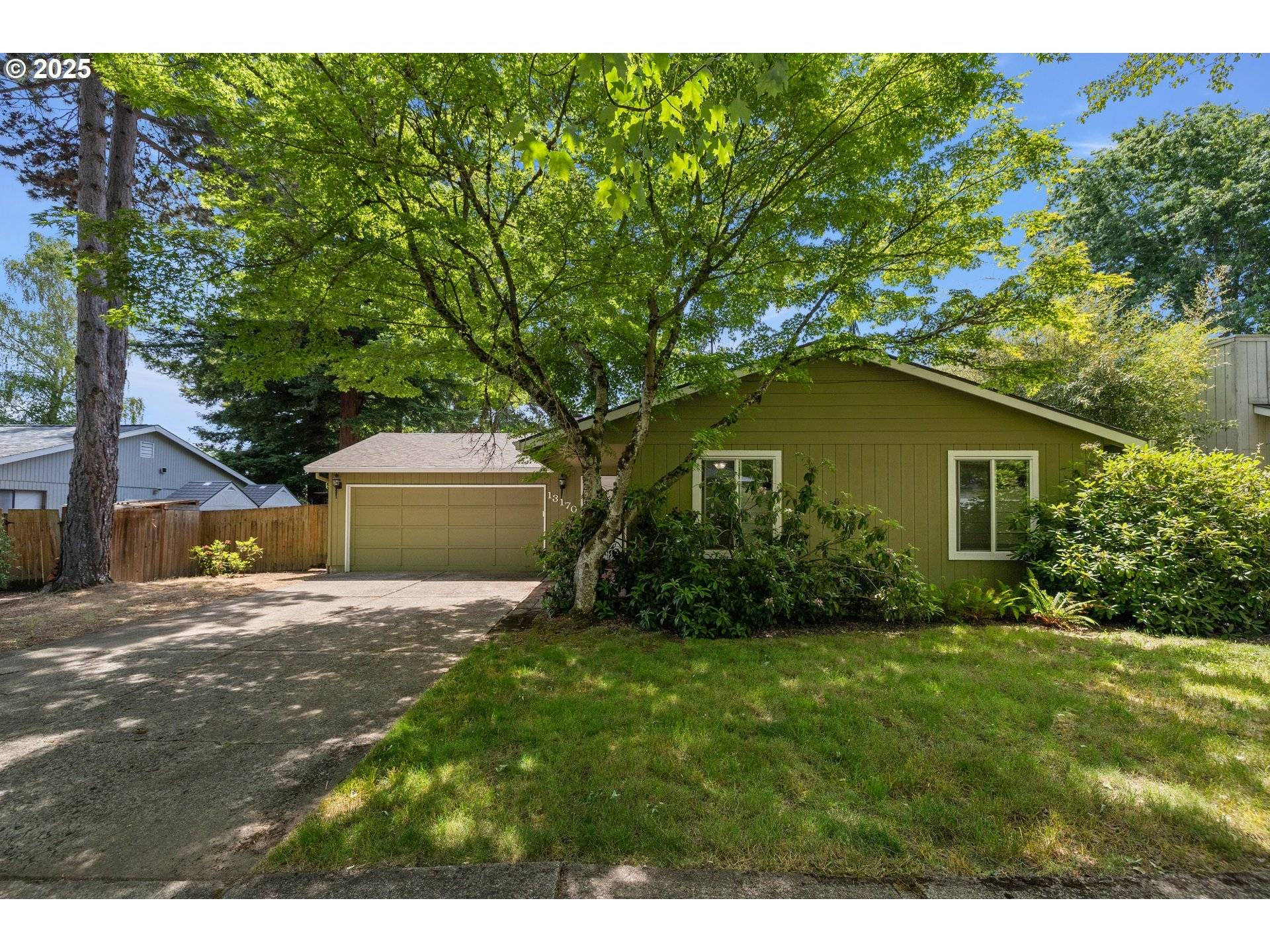13170 SW HAYSTACK DR Beaverton, OR 97008
UPDATED:
Key Details
Property Type Single Family Home
Sub Type Single Family Residence
Listing Status Active
Purchase Type For Sale
Square Footage 1,086 sqft
Price per Sqft $469
Subdivision Forest Glen
MLS Listing ID 100599342
Style Stories1, Ranch
Bedrooms 3
Full Baths 2
Year Built 1981
Annual Tax Amount $4,892
Tax Year 2024
Lot Size 7,405 Sqft
Property Sub-Type Single Family Residence
Property Description
Location
State OR
County Washington
Area _150
Zoning RES
Rooms
Basement Crawl Space
Interior
Interior Features Ceiling Fan, Engineered Hardwood, Garage Door Opener, Wallto Wall Carpet
Heating Forced Air
Fireplaces Number 1
Fireplaces Type Wood Burning
Appliance Builtin Range, Dishwasher, Disposal, Free Standing Refrigerator, Microwave, Tile
Exterior
Exterior Feature Fenced, Garden, Patio, Tool Shed, Yard
Parking Features Attached
Garage Spaces 2.0
View Trees Woods
Roof Type Composition
Accessibility GarageonMain, MinimalSteps, OneLevel
Garage Yes
Building
Lot Description Level, Trees, Wooded
Story 1
Foundation Stem Wall
Sewer Public Sewer
Water Public Water
Level or Stories 1
Schools
Elementary Schools Hiteon
Middle Schools Conestoga
High Schools Southridge
Others
Senior Community No
Acceptable Financing Cash, Conventional
Listing Terms Cash, Conventional
Virtual Tour https://player.vimeo.com/progressive_redirect/playback/1091654503/rendition/2160p/file.mp4?loc=external&log_user=0&signature=2a6d975a14087aaec872fb8a44421e1ae5b3acf1c3a7c8e7761a007d393370fd





