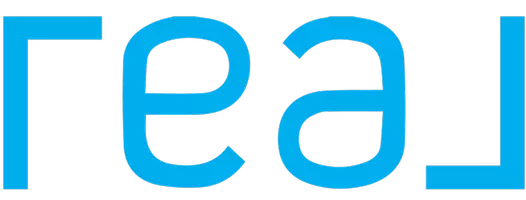Bought with Berkshire Hathaway HomeServices NW Real Estate
For more information regarding the value of a property, please contact us for a free consultation.
31111 NW 5TH CT Ridgefield, WA 98642
Want to know what your home might be worth? Contact us for a FREE valuation!

Our team is ready to help you sell your home for the highest possible price ASAP
Key Details
Sold Price $929,000
Property Type Single Family Home
Sub Type Single Family Residence
Listing Status Sold
Purchase Type For Sale
Square Footage 3,847 sqft
Price per Sqft $241
Subdivision Ridgefield
MLS Listing ID 23551796
Sold Date 08/30/23
Style Chalet, Lodge
Bedrooms 3
Full Baths 3
HOA Y/N No
Year Built 1977
Annual Tax Amount $7,311
Tax Year 2023
Lot Size 6.310 Acres
Property Sub-Type Single Family Residence
Property Description
This enchanting, one-of-a-kind home offers seclusion without compromise. Just minutes from charming downtown Ridgefield and less than 30 minutes drive to downtown Portland, the house sits on over 6 acres of lush Pacific Northwest forest with its own creek. Gardens, decks, and patios surround the house on 3 sides, and doors to the exterior from nearly every room offer a seamless connection between indoors and outdoors. Every room features unique, handcrafted details that harmonize perfectly with the surrounding landscape. With a bedroom on each of the 3 floors and two distinct living areas, this house has the separation of spaces our modern lives demand. On the main level, a gourmet kitchen boasts a large pantry with its own utility sink, and the adjacent living room has a stunning stone fireplace. The primary bedroom features gorgeous wood beam vaulted ceilings, a private deck, and en suite bathroom with both shower and jetted tub. On the loft level, a huge A-frame bedroom flaunts a catwalk over the main living room to its own private 3rd floor deck. The lower level living space is expansive, anchored by a gorgeous custom bar. Outside, a meticulously landscaped English style garden (with over 60 species of perennial flowers!) flows into a huge patio area with a covered pergola and hand-built stone fireplace. From there, the deck wraps around the back of the house where you'll find serene views of the woods and creek below. If the two-car garage isn't enough parking, there's a carport attached to the 24x28 shop, which has 220v and a 50 amp subpanel.
Location
State WA
County Clark
Area _52
Zoning RA
Rooms
Basement Daylight, Finished
Interior
Interior Features Ceiling Fan, Garage Door Opener, Granite, Hardwood Floors, High Ceilings, Laundry, Reclaimed Material, Soaking Tub, Vaulted Ceiling, Washer Dryer, Wood Floors
Heating Forced Air, Heat Pump, Zoned
Cooling Central Air
Fireplaces Number 1
Fireplaces Type Wood Burning
Appliance Convection Oven, Cook Island, Dishwasher, Disposal, Free Standing Range, Free Standing Refrigerator, Granite, Island, Pantry, Plumbed For Ice Maker, Range Hood, Stainless Steel Appliance
Exterior
Exterior Feature Covered Deck, Covered Patio, Deck, Fire Pit, Garden, Gazebo, Outbuilding, Outdoor Fireplace, Patio, Porch, Raised Beds, Second Garage, Tool Shed, Workshop, Yard
Parking Features Attached, Carport, Detached
Garage Spaces 2.0
Waterfront Description Creek,Seasonal
View Y/N true
View Creek Stream, Trees Woods
Roof Type Composition
Accessibility MainFloorBedroomBath
Garage Yes
Building
Lot Description Private, Secluded, Trees, Wooded
Story 3
Foundation Concrete Perimeter
Sewer Septic Tank
Water Public Water
Level or Stories 3
New Construction No
Schools
Elementary Schools La Center
Middle Schools La Center
High Schools La Center
Others
Senior Community No
Acceptable Financing Cash, Conventional, FHA, VALoan
Listing Terms Cash, Conventional, FHA, VALoan
Read Less





