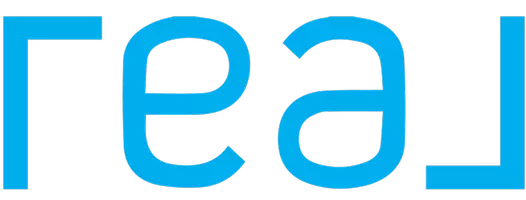Bought with United Real Estate Properties
For more information regarding the value of a property, please contact us for a free consultation.
745 SAND AVE Eugene, OR 97401
Want to know what your home might be worth? Contact us for a FREE valuation!

Our team is ready to help you sell your home for the highest possible price ASAP
Key Details
Sold Price $785,000
Property Type Single Family Home
Sub Type Single Family Residence
Listing Status Sold
Purchase Type For Sale
Square Footage 2,538 sqft
Price per Sqft $309
MLS Listing ID 548897298
Sold Date 04/10/25
Style Custom Style
Bedrooms 4
Full Baths 2
HOA Fees $166/qua
Year Built 2000
Annual Tax Amount $11,764
Tax Year 2024
Lot Size 4,791 Sqft
Property Sub-Type Single Family Residence
Property Description
Welcome to this meticulously maintained 4-bedroom, 2.5-bathroom custom-built home, offering the perfect blend of elegance, comfort, and functionality. Nestled on a quiet street in a highly desirable, walkable neighborhood, this home features high ceilings, thoughtful details, and exceptional craftsmanship throughout. Step inside to a grand entryway that flows seamlessly into a formal dining room—ideal for hosting gatherings, and the chef's kitchen which is a culinary dream, equipped with a Wolf 5-burner cooktop, Sub-Zero refrigerator, walk-in pantry, and beautiful hardwood floors. The open-concept design extends into the spacious family room, where a gas fireplace and French doors lead to a covered outdoor patio—perfect for year-round enjoyment. The primary ensuite is a private retreat, offering space for a sitting area, a large walk-in closet, double sinks, jetted soaking tub, and separate shower. The home's main-level living provides convenience, while the large fourth bedroom or flexible bonus space upstairs—featuring two walk-in closets—offers endless possibilities. Additional highlights include: wooden shutters & high-end finishes throughout, oversized garage with sink and EV charging station, abundant storage options, lush landscaping & covered patio for outdoor entertaining This quality-built home is a rare find, combining timeless design with modern amenities. Don't miss your chance to make it yours!
Location
State OR
County Lane
Area _242
Interior
Interior Features Hardwood Floors, Laundry, Skylight, Wallto Wall Carpet
Heating Forced Air95 Plus
Cooling Heat Pump
Fireplaces Number 1
Fireplaces Type Gas
Appliance Builtin Oven, Builtin Refrigerator, Cooktop, Dishwasher, Microwave, Pantry, Stainless Steel Appliance
Exterior
Exterior Feature Covered Patio, Patio
Parking Features Attached
Garage Spaces 2.0
Roof Type Tile
Garage Yes
Building
Lot Description Commons, Level
Story 2
Sewer Public Sewer
Water Public Water
Level or Stories 2
Schools
Elementary Schools Willagillespie
Middle Schools Cal Young
High Schools Sheldon
Others
Senior Community No
Acceptable Financing Cash, Conventional
Listing Terms Cash, Conventional
Read Less





