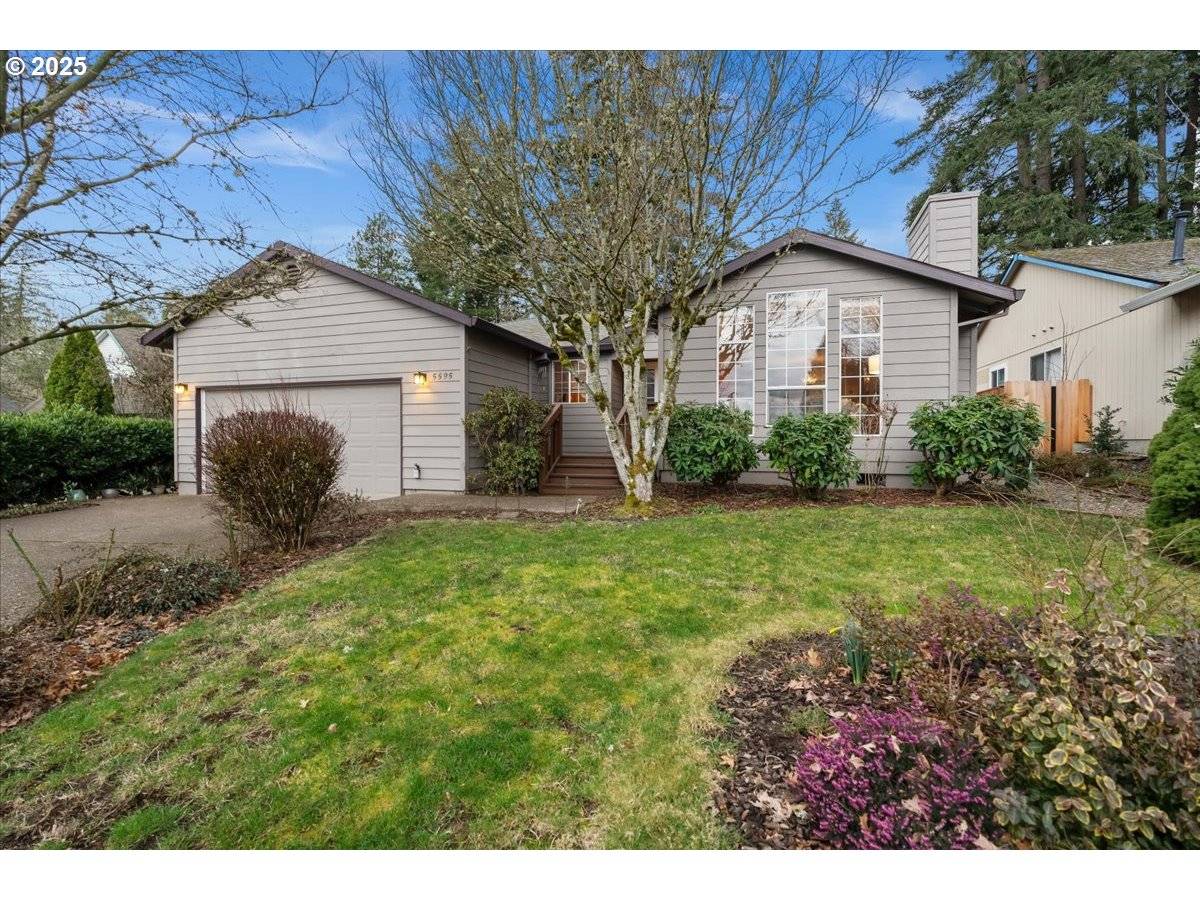Bought with Summa Real Estate Group
For more information regarding the value of a property, please contact us for a free consultation.
5595 SW 150TH CT Beaverton, OR 97007
Want to know what your home might be worth? Contact us for a FREE valuation!

Our team is ready to help you sell your home for the highest possible price ASAP
Key Details
Sold Price $575,000
Property Type Single Family Home
Sub Type Single Family Residence
Listing Status Sold
Purchase Type For Sale
Square Footage 1,582 sqft
Price per Sqft $363
Subdivision Vienna Woods
MLS Listing ID 138160992
Sold Date 04/11/25
Style Stories1, Ranch
Bedrooms 3
Full Baths 2
Year Built 1992
Annual Tax Amount $5,959
Tax Year 2024
Lot Size 6,098 Sqft
Property Sub-Type Single Family Residence
Property Description
Open House Saturday & Sunday 1:00-3:00pm. Gorgeous one level home on a cul-de-sac nestled amongst a beautiful tree line view. You will be pleasantly welcomed as you walk up to this home with the mature shrubbery and large front porch to enjoy your morning coffee and bird watching. Step into the bright entry way with hardwood floors, coat closet & sunny skylight. The vaulted living room offers an abundance of light with floor to ceiling windows and pretty wood burning fireplace. Formal dining room has a lovely chandelier & has room for your hutch & buffet table. Tastefully remodeled kitchen with cherry wood cabinetry, stainless steel appliances, quartz countertops, breakfast bar & cozy dining nook with bay window. Open concept family room opening up to an oversized back patio. A perfect place for barbequing & entertaining with friends. Step down the hall to the laundry/mud room with utility sink, storage cabinets & sun filled window. The wonderful primary suite features a brand new step in shower, double sink vanity & nice walk in closet. Spacious 2nd & 3rd bedrooms with good sized closet space. You will love the private backyard with new fence & pretty landscape with room for your raised beds and grassy area for the kids & dogs to run and play. Close to shopping, parks and easy freeway access. Hard to find such a well-maintained home in a quiet neighborhood and great central location.
Location
State OR
County Washington
Area _150
Zoning RES
Rooms
Basement Crawl Space
Interior
Interior Features Garage Door Opener, Hardwood Floors, High Speed Internet, Laundry, Quartz, Skylight, Vaulted Ceiling, Vinyl Floor, Wallto Wall Carpet, Washer Dryer
Heating Forced Air
Cooling Central Air
Fireplaces Number 1
Fireplaces Type Wood Burning
Appliance Cooktop, Dishwasher, Disposal, Free Standing Range, Free Standing Refrigerator, Microwave, Pantry, Plumbed For Ice Maker, Quartz, Stainless Steel Appliance, Tile
Exterior
Exterior Feature Deck, Fenced, Patio, Porch, Yard
Parking Features Attached
Garage Spaces 2.0
View Territorial, Trees Woods
Roof Type Composition
Accessibility MinimalSteps
Garage Yes
Building
Lot Description Cul_de_sac, Level, Private
Story 1
Foundation Concrete Perimeter
Sewer Public Sewer
Water Public Water
Level or Stories 1
Schools
Elementary Schools Chehalem
Middle Schools Mountain View
High Schools Mountainside
Others
Senior Community No
Acceptable Financing Cash, Conventional, FHA, VALoan
Listing Terms Cash, Conventional, FHA, VALoan
Read Less





