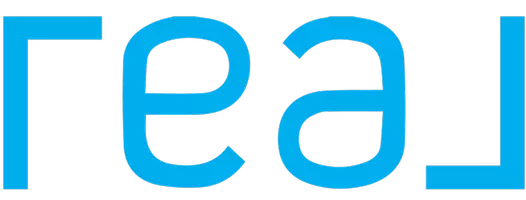Bought with Rise Realty NW
For more information regarding the value of a property, please contact us for a free consultation.
1175 LANTERN LN Eugene, OR 97401
Want to know what your home might be worth? Contact us for a FREE valuation!

Our team is ready to help you sell your home for the highest possible price ASAP
Key Details
Sold Price $959,000
Property Type Single Family Home
Sub Type Single Family Residence
Listing Status Sold
Purchase Type For Sale
Square Footage 2,468 sqft
Price per Sqft $388
MLS Listing ID 295233819
Sold Date 04/18/25
Style Stories2, N W Contemporary
Bedrooms 4
Full Baths 2
HOA Fees $197/mo
Year Built 2023
Annual Tax Amount $7,682
Tax Year 2024
Lot Size 5,227 Sqft
Property Sub-Type Single Family Residence
Property Description
Newly built in 2024 by Butler Homes, this stunning home is located in the highly sought-after Gillespie Butte neighborhood in Eugene, just minutes from Valley River Mall, restaurants, shopping, and Autzen Stadium! The open-concept design is perfect for entertaining, featuring extra-large windows that fill the space with natural light. The chef's kitchen boasts quartz countertops, stainless steel appliances including 36" chef's oven, a built-in microwave and dishwasher and a spacious pantry. Elegant interior touches include engineered hardwood floors, high ceilings, tile flooring, and plush wall-to-wall carpet, along with a fully insulated 2 car garage. Outside, enjoy a covered patio with two way fireplace, TV, gas hookups, and a WaterSense irrigation system with low-maintenance xeriscape landscaping—perfect for enjoying some of the best views and sunsets in Ferry Street Bridge area. Located only a few minutes from Eugene Country Club and so much more!
Location
State OR
County Lane
Area _242
Zoning R-1
Rooms
Basement Crawl Space
Interior
Interior Features Ceiling Fan, Engineered Hardwood, Garage Door Opener, High Ceilings, Laundry, Quartz, Tile Floor, Vaulted Ceiling, Wallto Wall Carpet
Heating E N E R G Y S T A R Qualified Equipment, Forced Air, Forced Air95 Plus
Cooling Energy Star Air Conditioning
Fireplaces Number 1
Fireplaces Type Gas
Appliance Dishwasher, Disposal, Gas Appliances, Microwave, Pantry, Plumbed For Ice Maker, Quartz, Range Hood, Stainless Steel Appliance
Exterior
Exterior Feature Covered Deck, Deck, Fenced, Gas Hookup, Gazebo, Outdoor Fireplace, Patio, Sprinkler, Water Sense Irrigation, Xeriscape Landscaping
Parking Features Attached, ExtraDeep
Garage Spaces 2.0
View City, Trees Woods
Roof Type Composition
Accessibility GarageonMain, UtilityRoomOnMain, WalkinShower
Garage Yes
Building
Story 2
Foundation Concrete Perimeter
Sewer Public Sewer
Water Public Water
Level or Stories 2
Schools
Elementary Schools Willagillespie
Middle Schools Cal Young
High Schools Sheldon
Others
Senior Community No
Acceptable Financing Cash, Conventional
Listing Terms Cash, Conventional
Read Less





