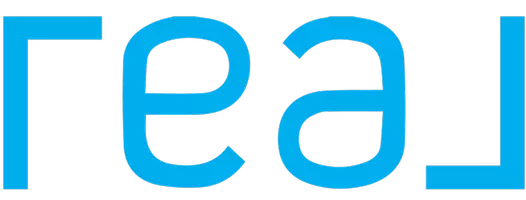Bought with DC Real Estate Inc
For more information regarding the value of a property, please contact us for a free consultation.
2240 W 27TH AVE Eugene, OR 97405
Want to know what your home might be worth? Contact us for a FREE valuation!

Our team is ready to help you sell your home for the highest possible price ASAP
Key Details
Sold Price $515,500
Property Type Single Family Home
Sub Type Single Family Residence
Listing Status Sold
Purchase Type For Sale
Square Footage 1,704 sqft
Price per Sqft $302
MLS Listing ID 313013166
Sold Date 04/21/25
Style Stories2, Contemporary
Bedrooms 3
Full Baths 2
Year Built 1975
Annual Tax Amount $5,794
Tax Year 2024
Lot Size 8,276 Sqft
Property Sub-Type Single Family Residence
Property Description
Enter to see a step-down living room with a fireplace, vaulted ceiling and a large window to take in the view. Kitchen with stainless steel appliances, leaded glass cabinet doors above an eating bar, and skylights that fills this kitchen/dining room/family room or office area. Cozy up to either of the two fireplaces. A spacious primary bedroom suite with new carpeting on the upper level with a beautiful view of the tree-lined neighborhood. Engineered wood flooring throughout the home. Laundry on the main floor including a newer washer and dryer. Spring flowers and blooming trees are a welcome view from the French doors off the dining room and the two main floor bedrooms. Gas furnace and central air-conditioning. Backyard includes a deck and gazebo as well as an upper grassy area. Unique winding stone steps lead to a low-maintenance fenced yard. Raised garden beds and storage shed.
Location
State OR
County Lane
Area _244
Rooms
Basement Crawl Space
Interior
Interior Features Engineered Hardwood, Garage Door Opener, Laundry, Skylight, Vaulted Ceiling, Wainscoting, Wallto Wall Carpet, Washer Dryer
Heating Forced Air, Wall Heater
Cooling Central Air
Fireplaces Number 2
Fireplaces Type Wood Burning
Appliance Dishwasher, Free Standing Range, Free Standing Refrigerator, Microwave, Stainless Steel Appliance
Exterior
Exterior Feature Deck, Fenced, Gazebo
Parking Features Attached
Garage Spaces 2.0
View City, Trees Woods
Roof Type Composition
Garage Yes
Building
Lot Description Sloped, Trees
Story 2
Foundation Concrete Perimeter
Sewer Public Sewer
Water Public Water
Level or Stories 2
Schools
Elementary Schools Adams
Middle Schools Arts & Tech
High Schools Churchill
Others
Senior Community No
Acceptable Financing Cash, Conventional, FHA, VALoan
Listing Terms Cash, Conventional, FHA, VALoan
Read Less





