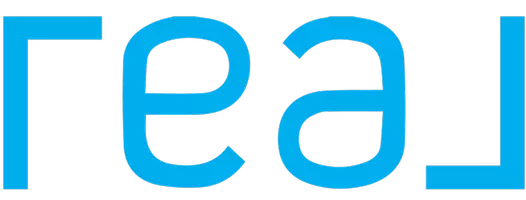Bought with Pack 1st Properties, Inc.
For more information regarding the value of a property, please contact us for a free consultation.
1647 NE 51ST AVE Hillsboro, OR 97124
Want to know what your home might be worth? Contact us for a FREE valuation!

Our team is ready to help you sell your home for the highest possible price ASAP
Key Details
Sold Price $766,955
Property Type Single Family Home
Sub Type Single Family Residence
Listing Status Sold
Purchase Type For Sale
Square Footage 1,900 sqft
Price per Sqft $403
Subdivision Hawthorn Farm Village
MLS Listing ID 175633485
Sold Date 04/21/25
Style Stories1, Contemporary
Bedrooms 4
Full Baths 2
HOA Fees $23/ann
Year Built 1989
Annual Tax Amount $5,859
Tax Year 2024
Lot Size 9,583 Sqft
Property Sub-Type Single Family Residence
Property Description
Be prepared to be "Wowed"! Stunning remodel w/open floor plan from the entry to the outdoors, the PERFECT gathering place! Nothing has been left untouched to make this home extraordinary. Enjoy a home chef's kitchen w/Beko appliances, built-in refrigerator, a large island/eat bar, pullouts in the pantry, custom cabinetry thruout and beautiful newer Milgard windows, trim molding, engineered hardwood t/o the main areas, tile floors in baths, several skylights to enhance light! Newer tool shed, newer fence, oversized patio, newer furnace, newer garage door & front door. Lovely covered porch surrounded by cedar & shingle siding make the curb appeal extra exceptional. Newer exterior paint, smart features, sprinklers front and rear. Total turnkey! Near Intel, Orenco Farmers Market & lots of walk paths. Don't miss this one! Check out the floor plan, the 3D & virtual tours. [Home Energy Score = 5. HES Report at https://rpt.greenbuildingregistry.com/hes/OR10236777]
Location
State OR
County Washington
Area _152
Rooms
Basement Crawl Space
Interior
Interior Features Air Cleaner, Central Vacuum, Engineered Hardwood, Garage Door Opener, High Speed Internet, Laundry, Quartz, Skylight, Tile Floor, Wallto Wall Carpet
Heating Forced Air90
Cooling Central Air
Fireplaces Type Wood Burning
Appliance Builtin Refrigerator, Convection Oven, Dishwasher, Disposal, Free Standing Range, Gas Appliances, Island, Pantry, Plumbed For Ice Maker, Quartz, Solid Surface Countertop, Stainless Steel Appliance
Exterior
Exterior Feature Fenced, Patio, Porch, R V Parking, Security Lights, Sprinkler, Tool Shed, Yard
Parking Features Attached
Garage Spaces 2.0
Accessibility GarageonMain, GroundLevel, MainFloorBedroomBath, MinimalSteps, OneLevel, Parking
Garage Yes
Building
Lot Description Level
Story 1
Sewer Public Sewer
Water Public Water
Level or Stories 1
Schools
Elementary Schools West Union
Middle Schools Poynter
High Schools Liberty
Others
Senior Community No
Acceptable Financing Cash, Conventional, FHA, VALoan
Listing Terms Cash, Conventional, FHA, VALoan
Read Less





