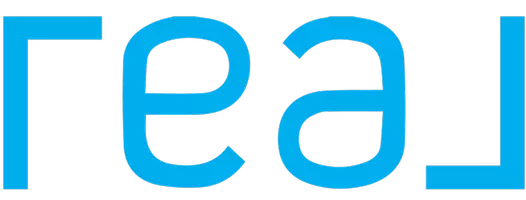Bought with Keller Williams Realty
For more information regarding the value of a property, please contact us for a free consultation.
10810 NE 68TH AVE Vancouver, WA 98686
Want to know what your home might be worth? Contact us for a FREE valuation!

Our team is ready to help you sell your home for the highest possible price ASAP
Key Details
Sold Price $610,000
Property Type Single Family Home
Sub Type Single Family Residence
Listing Status Sold
Purchase Type For Sale
Square Footage 2,323 sqft
Price per Sqft $262
Subdivision Village Estates
MLS Listing ID 799625696
Sold Date 04/21/25
Style Stories2, Craftsman
Bedrooms 3
Full Baths 2
HOA Fees $35/ann
Year Built 2017
Annual Tax Amount $4,095
Tax Year 2024
Lot Size 5,662 Sqft
Property Sub-Type Single Family Residence
Property Description
Open Saturday 3/15 10am-1pm. This light, bright, and modern oasis has everything you could want! The brand new engineered hardwood flooring and paint throughout the main level highlights the 9 foot ceilings and oversized windows. Enjoy the chef's kitchen, open layout, and office on the main floor. The two car garage is perfect for hobbies or working out with its epoxy floors and its own heating and air conditioning! The bedrooms don't disappoint either. All 3 are oversized, and there's even a loft/ bonus room. Beautifully upgraded bathrooms. Experience a back yard made for entertaining with a sprinkler system, eye catching landscaping and a covered patio. The front yard is maintained by the HOA. And the most convenient location, right next to a 7.2 acre nature park with trails. This one won't last!
Location
State WA
County Clark
Area _44
Zoning R1-6
Rooms
Basement Crawl Space
Interior
Interior Features Engineered Hardwood, Garage Door Opener, High Ceilings, Laundry, Soaking Tub, Tile Floor, Wainscoting, Wallto Wall Carpet
Heating Forced Air, Forced Air95 Plus, Mini Split
Cooling Central Air, Heat Pump
Fireplaces Number 1
Fireplaces Type Gas
Appliance Dishwasher, Disposal, E N E R G Y S T A R Qualified Appliances, Free Standing Gas Range, Free Standing Refrigerator, Gas Appliances, Microwave, Pantry, Quartz, Solid Surface Countertop, Stainless Steel Appliance
Exterior
Exterior Feature Covered Patio, Porch, Sprinkler, Yard
Parking Features Attached, ExtraDeep
Garage Spaces 2.0
Roof Type Composition,Shingle
Accessibility GarageonMain
Garage Yes
Building
Lot Description Cul_de_sac, Level, Public Road
Story 2
Foundation Concrete Perimeter
Sewer Public Sewer
Water Public Water
Level or Stories 2
Schools
Elementary Schools Pleasant Valley
Middle Schools Pleasant Valley
High Schools Prairie
Others
Senior Community No
Acceptable Financing Cash, Conventional, FHA
Listing Terms Cash, Conventional, FHA
Read Less





