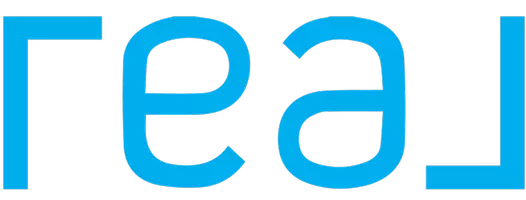Bought with Keller Williams Realty
For more information regarding the value of a property, please contact us for a free consultation.
11401 NE 129TH PL Vancouver, WA 98682
Want to know what your home might be worth? Contact us for a FREE valuation!

Our team is ready to help you sell your home for the highest possible price ASAP
Key Details
Sold Price $479,000
Property Type Single Family Home
Sub Type Single Family Residence
Listing Status Sold
Purchase Type For Sale
Square Footage 1,802 sqft
Price per Sqft $265
MLS Listing ID 24000745
Sold Date 04/25/25
Style Stories2
Bedrooms 4
Full Baths 2
HOA Fees $70/mo
Year Built 2015
Annual Tax Amount $3,370
Tax Year 2023
Lot Size 6,098 Sqft
Property Sub-Type Single Family Residence
Property Description
This immaculate, open-layout home welcomes you with a recently remodeled kitchen featuring new countertops, tile backsplash, and additional storage. The kitchen feels spacious with ample workspace including a large island - perfect for family gatherings. Next you will find the dining area offers a large slider that opens to the backyard making the space feel airy and spacious enough for guests. Upstairs, the primary suite is thoughtfully located away from the other bedrooms, offering abundant space, a walk-in closet, and an ensuite with walk-in shower. Upstairs offers 3 additional bedrooms, large bathroom and conveniently located laundry room. Located within this gated community is a play place/park for kids. This well-maintained home is situated in a fantastic school district and is close to shopping and restaurants. A must-see!
Location
State WA
County Clark
Area _62
Rooms
Basement Crawl Space
Interior
Interior Features Ceiling Fan, Garage Door Opener, Laminate Flooring, Laundry, Washer Dryer
Heating Forced Air
Cooling Energy Star Air Conditioning
Appliance Dishwasher, Disposal, E N E R G Y S T A R Qualified Appliances, Free Standing Range, Island, Microwave, Pantry, Quartz, Stainless Steel Appliance, Tile
Exterior
Exterior Feature Patio, Porch, Storm Door, Yard
Parking Features Attached
Garage Spaces 2.0
Roof Type Composition,Shingle
Garage Yes
Building
Lot Description Flag Lot, Level
Story 2
Foundation Concrete Perimeter
Sewer Public Sewer
Water Public Water
Level or Stories 2
Schools
Elementary Schools Maple Grove
Middle Schools Laurin
High Schools Prairie
Others
HOA Name Community Maintence also includes playground/park space
Senior Community No
Acceptable Financing Cash, Conventional, FHA
Listing Terms Cash, Conventional, FHA
Read Less





