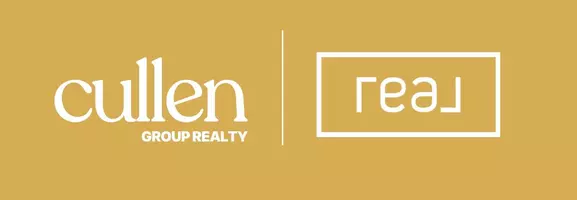Bought with Move Real Estate Inc
For more information regarding the value of a property, please contact us for a free consultation.
14861 S GREENTREE DR Oregon City, OR 97045
Want to know what your home might be worth? Contact us for a FREE valuation!

Our team is ready to help you sell your home for the highest possible price ASAP
Key Details
Sold Price $519,950
Property Type Single Family Home
Sub Type Single Family Residence
Listing Status Sold
Purchase Type For Sale
Square Footage 1,288 sqft
Price per Sqft $403
Subdivision Forest Creek
MLS Listing ID 751526183
Sold Date 05/13/25
Style Stories1, Ranch
Bedrooms 3
Full Baths 2
HOA Fees $60/mo
Year Built 1977
Annual Tax Amount $3,670
Tax Year 2024
Lot Size 9,147 Sqft
Property Sub-Type Single Family Residence
Property Description
NEW FURNACE! Updated one level living in the Canby HS school district. This home features an updated kitchen with a new range & dishwasher. Includes a free standing refrigerator and eat bar. Plenty of room for everyone with a living room and family room. 3 bedrooms/2 baths with updated bathrooms and kitchen. Private backyard with a fire pit that backs to the community common area. Swimming pool, clubhouse, RV/Boat storage and playground are all included in your $60 a month HOA. This one is move in ready!
Location
State OR
County Clackamas
Area _146
Rooms
Basement Crawl Space
Interior
Interior Features Laminate Flooring, Vinyl Floor, Wallto Wall Carpet
Heating Forced Air
Appliance Builtin Range, Dishwasher, Disposal, Free Standing Refrigerator, Range Hood
Exterior
Exterior Feature Deck, Fenced, Fire Pit, R V Boat Storage, Yard
Parking Features Attached
Garage Spaces 2.0
View Park Greenbelt
Roof Type Composition
Accessibility GarageonMain, GroundLevel, MainFloorBedroomBath, MinimalSteps, NaturalLighting, OneLevel, UtilityRoomOnMain
Garage Yes
Building
Lot Description Level
Story 1
Sewer Septic Tank
Water Public Water
Level or Stories 1
Schools
Elementary Schools Carus
Middle Schools Baker Prairie
High Schools Canby
Others
HOA Name Also includes a RV/Boat storage area & play structure
Senior Community No
Acceptable Financing Cash, Conventional, FHA, VALoan
Listing Terms Cash, Conventional, FHA, VALoan
Read Less




