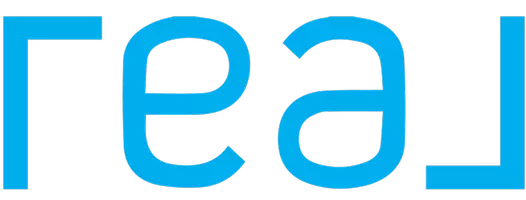Bought with Handris Realty Company
For more information regarding the value of a property, please contact us for a free consultation.
11301 NE 104TH ST Vancouver, WA 98662
Want to know what your home might be worth? Contact us for a FREE valuation!

Our team is ready to help you sell your home for the highest possible price ASAP
Key Details
Sold Price $465,000
Property Type Single Family Home
Sub Type Single Family Residence
Listing Status Sold
Purchase Type For Sale
Square Footage 1,310 sqft
Price per Sqft $354
Subdivision Wolf Creek
MLS Listing ID 214855787
Sold Date 05/30/25
Style Stories1, Ranch
Bedrooms 3
Full Baths 2
Year Built 2001
Annual Tax Amount $3,058
Tax Year 2024
Lot Size 6,098 Sqft
Property Sub-Type Single Family Residence
Property Description
Welcome to the one-level living you've been searching for! Step into the inviting living room featuring a vaulted ceiling, a cozy fireplace, and beautiful 4" character-grade solid white oak flooring—perfect for relaxing evenings. The thoughtfully designed kitchen includes stainless steel appliances, a new dishwasher & range, LED puck lighting under the cabinets, an island with eating bar, and a dining area with sliding doors that open to an incredible backyard. You'll love the beautifully landscaped, fully fenced yard with space to garden, a storage shed, and a charming gazebo offering shade and shelter. A newer roof adds peace of mind. Located just a mile from Dogwood Neighborhood Park and a short drive to I-205 and SR-500, this home makes commuting to Portland, PDX, or downtown Vancouver a breeze. Come see how comfort, style, and convenience come together in this lovely home!
Location
State WA
County Clark
Area _62
Zoning R1-6
Rooms
Basement Crawl Space
Interior
Interior Features Garage Door Opener, Hardwood Floors, Laundry, Vaulted Ceiling, Wallto Wall Carpet
Heating Forced Air
Cooling Central Air
Fireplaces Number 1
Fireplaces Type Gas
Appliance Dishwasher, Disposal, Free Standing Range, Free Standing Refrigerator, Island, Microwave, Quartz, Stainless Steel Appliance
Exterior
Exterior Feature Deck, Fenced, Gazebo, Patio, Tool Shed, Yard
Parking Features Attached
Garage Spaces 2.0
View Trees Woods
Roof Type Composition
Accessibility OneLevel
Garage Yes
Building
Lot Description Level
Story 1
Foundation Concrete Perimeter
Sewer Public Sewer
Water Public Water
Level or Stories 1
Schools
Elementary Schools Glenwood
Middle Schools Laurin
High Schools Prairie
Others
Senior Community No
Acceptable Financing Cash, Conventional, FHA, VALoan
Listing Terms Cash, Conventional, FHA, VALoan
Read Less





