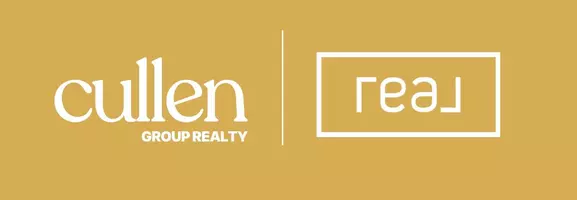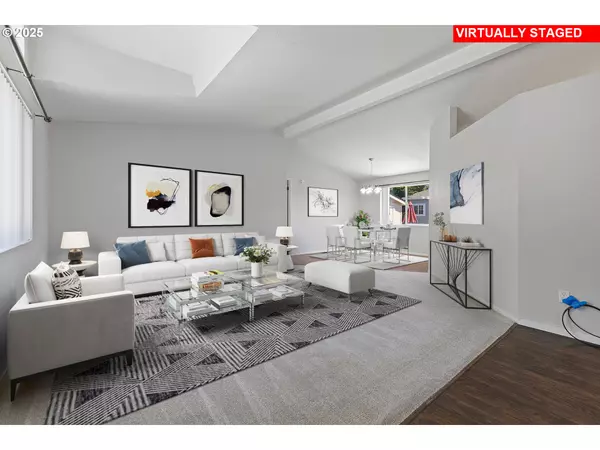Bought with RE/MAX Equity Group
For more information regarding the value of a property, please contact us for a free consultation.
17559 NW SHADY FIR LOOP #60 Beaverton, OR 97006
Want to know what your home might be worth? Contact us for a FREE valuation!

Our team is ready to help you sell your home for the highest possible price ASAP
Key Details
Sold Price $242,000
Property Type Manufactured Home
Sub Type Manufactured Homein Park
Listing Status Sold
Purchase Type For Sale
Square Footage 1,716 sqft
Price per Sqft $141
MLS Listing ID 618422597
Sold Date 10/27/25
Style Double Wide Manufactured
Bedrooms 3
Full Baths 2
Land Lease Amount 1200.0
Year Built 1993
Annual Tax Amount $1,825
Tax Year 2024
Property Sub-Type Manufactured Homein Park
Property Description
1st YEAR HOME WARRANTY INCLUDED!!! This Spacious, beautiful 1,716 sq. ft. 3 bedroom 2 bath "Golden West" Home is located in the most desired 55+ gated community Every yard is maintained to perfection unlike any other MH park- This is a MUST SEE "Springwood Estates" This home offers lots of space & storage with a great a floor plan including large windows for natural lighting. Open floor plan, jetted tub, washer and dryer, skylight, family room and living room. Large kitchen w/ pantry and extra cupboards & counter space. Dishwasher, microwave and disposal with newer refrigerator. Large Primary bedroom with walk-in closet. Newer Carpet roof, and HVAC. Low maintenance landscaping. Space rent $1200. Includes a storage shed with extra long driveway & carport. Low maintenance yard. Long driveway for extra parking. The park clubhouse has fun community activities every Month.
Location
State OR
County Washington
Area _150
Rooms
Basement Crawl Space
Interior
Interior Features Ceiling Fan, High Ceilings, High Speed Internet, Laminate Flooring, Laundry, Vaulted Ceiling, Wallto Wall Carpet
Heating E N E R G Y S T A R Qualified Equipment, Heat Pump
Cooling Heat Pump
Appliance Dishwasher, Disposal, E N E R G Y S T A R Qualified Appliances, Free Standing Range, Free Standing Refrigerator, Island, Microwave, Pantry, Plumbed For Ice Maker, Range Hood
Exterior
Exterior Feature Deck, Security Lights, Sprinkler, Storm Door, Tool Shed, Yard
Parking Features Carport
Garage Spaces 2.0
View Seasonal
Roof Type Composition
Accessibility AccessibleDoors, AccessibleFullBath, MainFloorBedroomBath, MinimalSteps, NaturalLighting, OneLevel, Parking, UtilityRoomOnMain, WalkinShower
Garage Yes
Building
Lot Description Corner Lot, Level
Story 1
Foundation Block, Pillar Post Pier, Skirting
Sewer Public Sewer
Water Public Water
Level or Stories 1
Schools
Elementary Schools Elmonica
Middle Schools Five Oaks
High Schools Westview
Others
Senior Community Yes
Acceptable Financing Cash, Conventional
Listing Terms Cash, Conventional
Read Less

GET MORE INFORMATION




